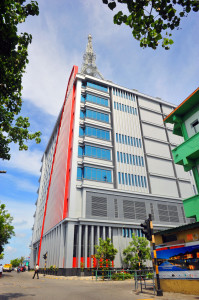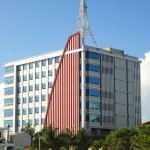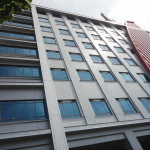8 storey office complex with communication tower
Location: Male’
Client: Dhiraagu Plc.
Completed date: 20 September 2012
With a footprint of 463.11 m2, this is one of the largest and most prominent buildings in the skyline of the capital. This is a 8 storey building with a mezzanine floor and a communication tower on the terrace floor and is situated at the south-west corner of the island.
The scope of work includes preliminaries, ground works, concrete works, masonry, plastering, roofing, metal and wood works, ceiling, doors and windows, tiling, painting, water proofing, finishing, hydraulics and drainage, electrical works, fire fighting system, air conditioning, installation of lifts and external cladding.
Filed under: Featured, Office Building
Client Feedback
“We are greatly appreciative to the management team for their flexibility, support and cooperation maintained throughout the project.” - Dhiraagu Plc




